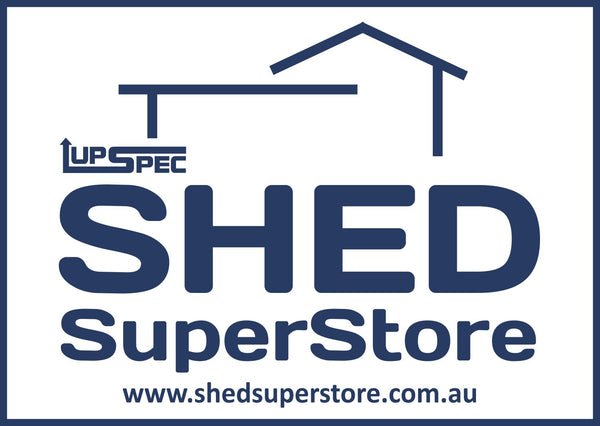Upspec Steel Buildings
10mW x 20mL Colorbond Gable Shed Kit
10mW x 20mL Colorbond Gable Shed Kit
Couldn't load pickup availability
10mW x 20mL Colorbond Gable Shed Kit
This Australian made BlueScope 10mW x 20mL Colorbond Gable Shed Kit is guaranteed to provide you with premium quality, strength, and reliability. Available to Sydney Metro, Hills & Blue Mountains only, it includes all materials needed to assemble the Shed so you can rest assured that you're getting everything you need in one convenient package. It's also engineered for maximum safety and includes plans for easy DIY construction. This is a premium design shed using Z150 purlins and girts (not tophats) which are punched & bolted for ease of construction.
Full range of Colorbond® colours available to all external elements of the shed. Colours can be customized to your own requirements & will be confirmed upon purchase.
Delivery available to Sydney Metro, Hills District & Blue Mountains only.
SHED DETAILS
BUILDING CLASS: Garage Gable 10a Enclosed
BUILDING SIZE: Garage Gable 10m (w) x 20m (l) x 3m (h)
ROOF PITCH: Gable 12.5°
WALL CLADDING: Trimdek or Corrugated Cladding 0.42 BMT Colorbond® - Vertical
ROOF CLADDING: Trimdek or Corrugated Cladding 0.42 BMT Colorbond®
RIDGE TYPE: 3 Break Ridge Cap Colorbond®
BARGE TYPE: Barge Capping Colorbond®
GUTTER: Quad Gutter 115HF Gutter Colorbond®
DOWNPIPE: 100 x 75 Downpipe 1.8m Colorbond®
SLAB CONNECTION: On Slab
ROLLER DOORS: 2x AA(N2) Roller Door - 2500h x 4100w Colorbond® to fit opening 2500h x4000w
PA DOORS 1x Larnec PA Door 820 mm wide Colorbond®
VERMIN PROOFING Yes
COLUMNS: Frame 1, 5 - C20019 Frame 2, 3, 4 - C25024
RAFTERS: Frame 1, 5 - C20015 Frame 2, 3, 4 - C25019
GIRTS: Z15012 (Bolted)
PURLINS: Z15012 (Bolted)
WEIGHT: 4858kg
PRICING INCLUSIONS
- All kit materials including fasteners
- GST
- Installation Guide
- Engineering
- Bill of Materials
- Construction Plans
- Engineering Detail
- Engineering Certificate
- Invoice supplied upon purchase
SPECIFIC EXCLUSIONS
- Drawings, other than detailed above.
- Items or products other than listed above.
- Site visits or design consultations.
- Consent authority including any building, council, development or construction certificate application(s).
- Construction of the kit and any foundations (supplied in a kit form only).
- Insurance of the steel building once delivered to site or collected from the depot.
Share












